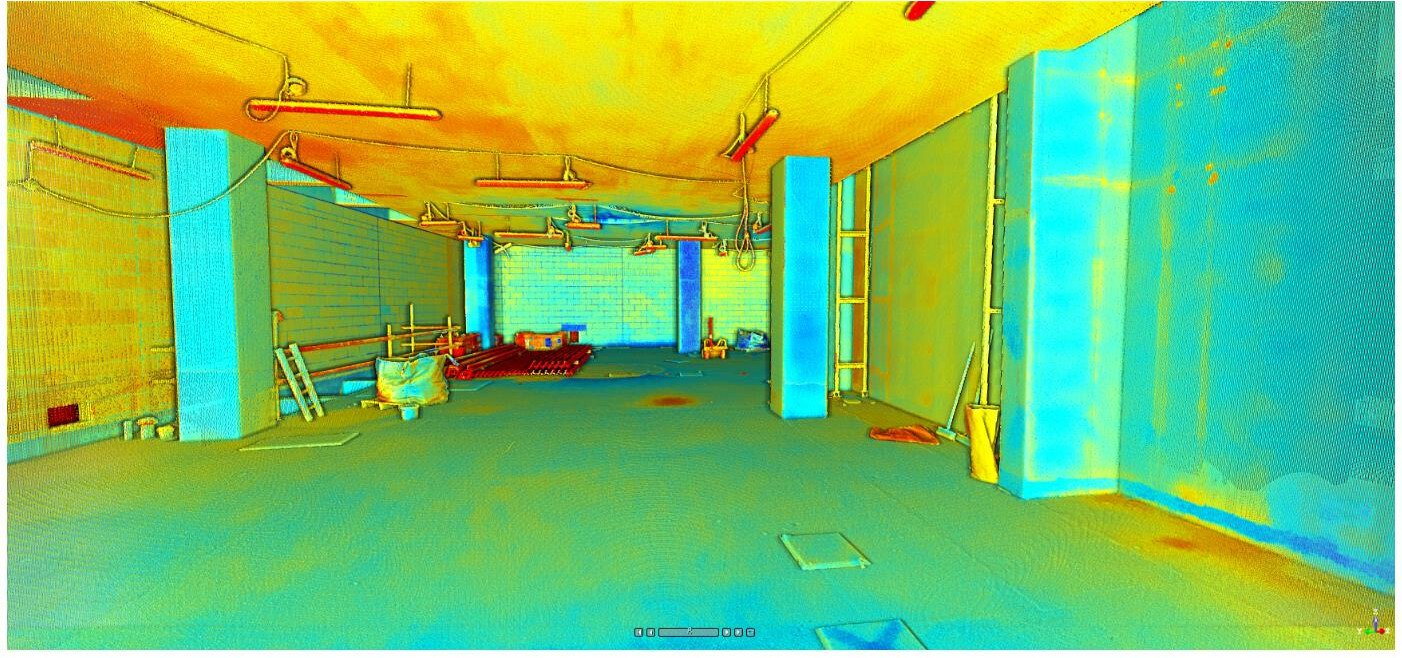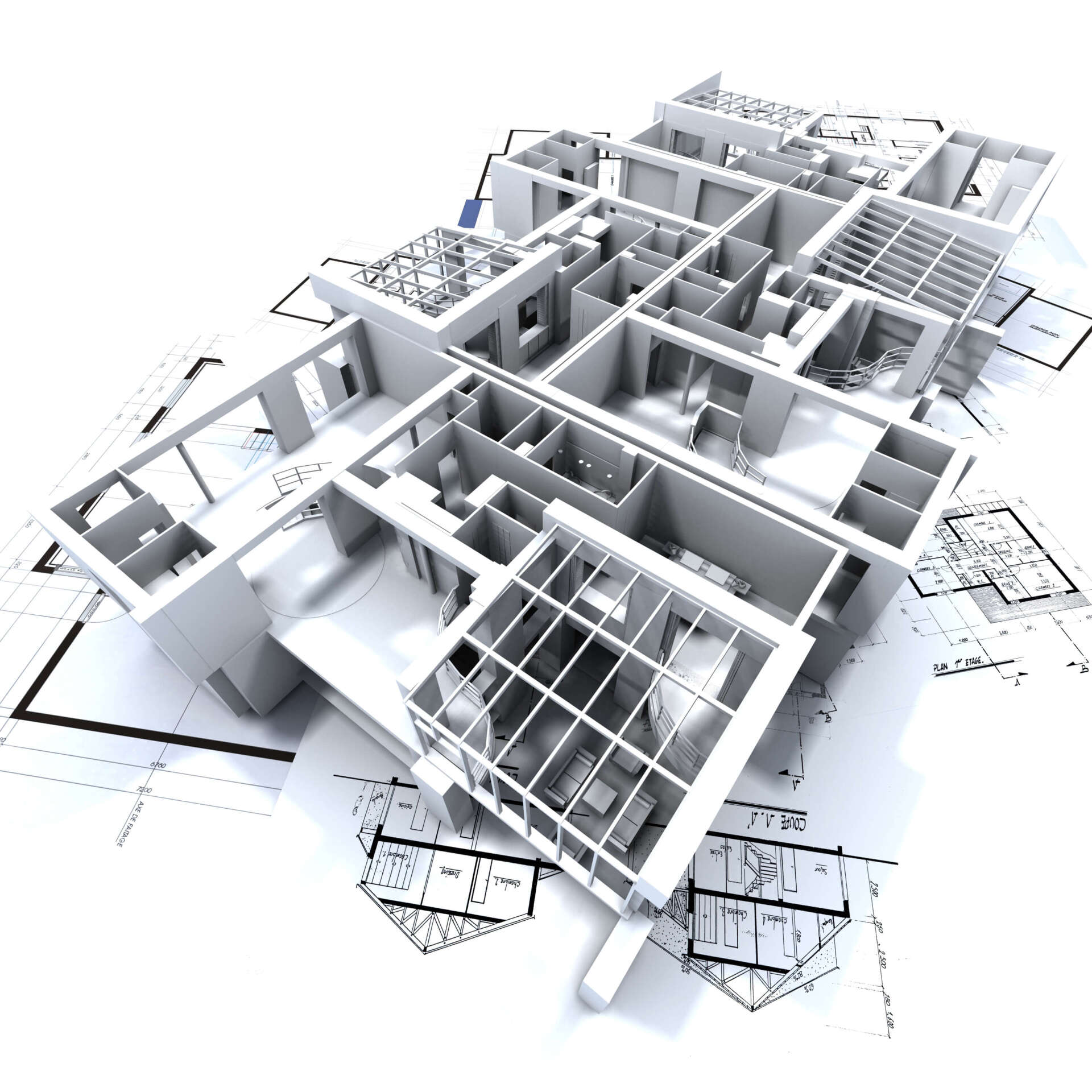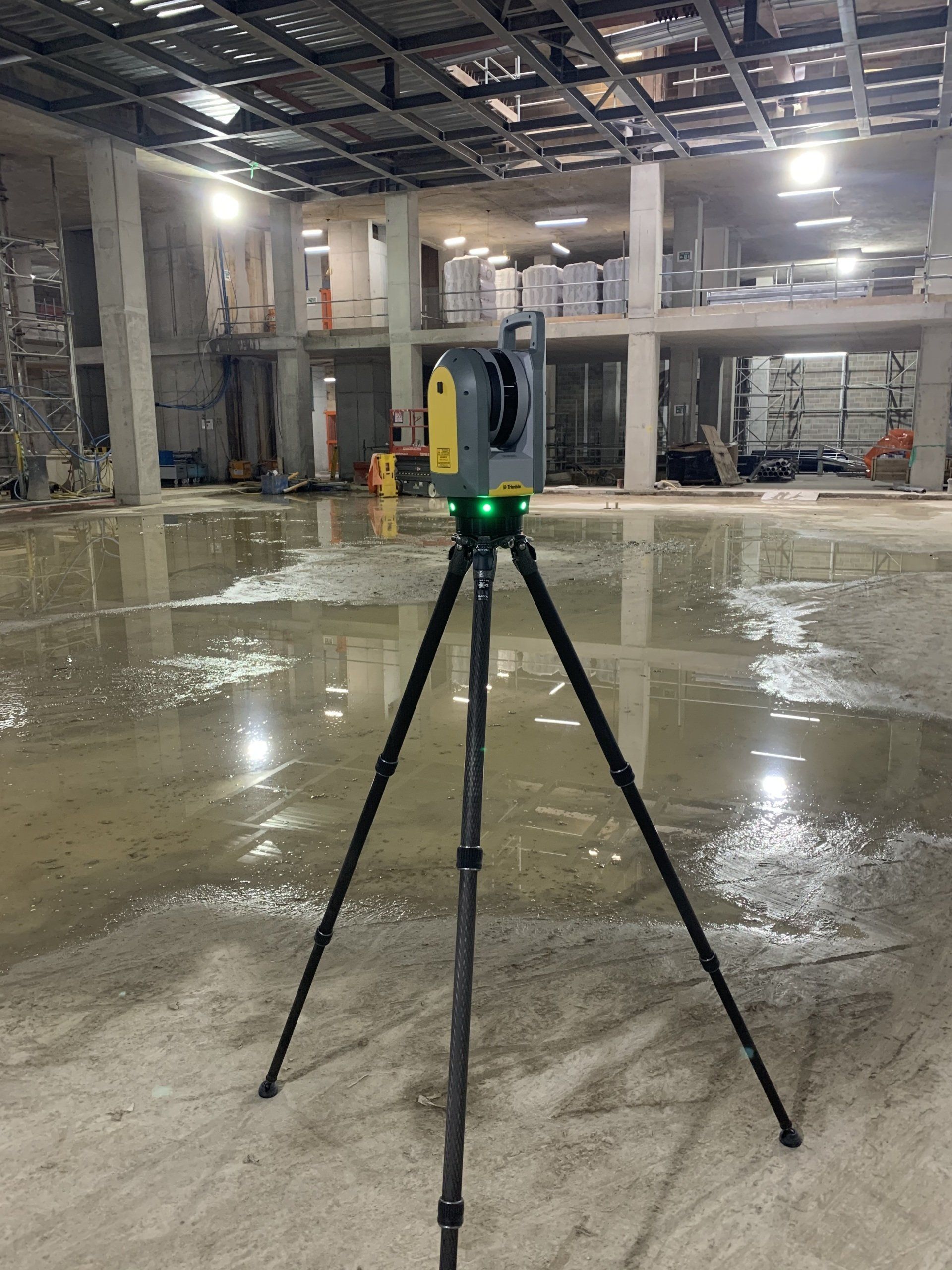Point Cloud Survey
Point cloud revolutionized survey techniques using lasers to scan in 3D.
The results are a highly detailed plan, reducing the need for rework and increasing confidence in the data.
Point Cloud
Point clouds are datasets that represent objects or space — they’re an accurate way of capturing a large number of single spatial measurements into a whole dataset.
When we generate a point cloud using a 3D laser scanner, each point represents a single laser scan measurement. These scans are then stitched together to create a complete capture of a scene — this process is called registration.
How it works:
Our skilled team will conduct a full 3D scan survey of the building, Which is then processed using our specialist software to generate a point cloud file. This will be returned to you in your chosen format.
You will be able to access the data with Autodesk Recap/Revit, Teckla or other relevant software to visualise the area and take any required measurements and start your design process.
Your data can also be imported into BIM/CAD software and used as a background reference to create accurate 2D drawings and 3D models.
It is also possible to clean and classify the cloud from unwanted "noise" data such as furniture and trees to only show the desired object/s.
Useful Articles



Geo-located Point Clouds
By using Control Points, we can correctly geo-reference projects to link registered scans to a project coordinate system
PC Analysis
Visualize the whole structure and identify irregularities which cannot be spotted by a site visit or a traditional survey
Mechanical Electrical Plumbing (MEP)
The scanned data provides information on the current situation and insight into possibilities for expansion.
Highly accurate 3D laser scanner
Our team uses a high-speed survey-grade 3D laser scanning system which has up to 2mm accuracy and is effective on dark and reflective surfaces undetectable by most other scanners. Depending on project requirements captured point density can be adjusted to meet specification.
Bruno Engineering Ltd
33 Connaught Gardens, Morden, London
07557132697
info@besurvey.co.uk
© 2022. The content on this website is owned by us and our licensors. Do not copy any content (including images) without our consent. Privacy Policy | Terms and conditions


