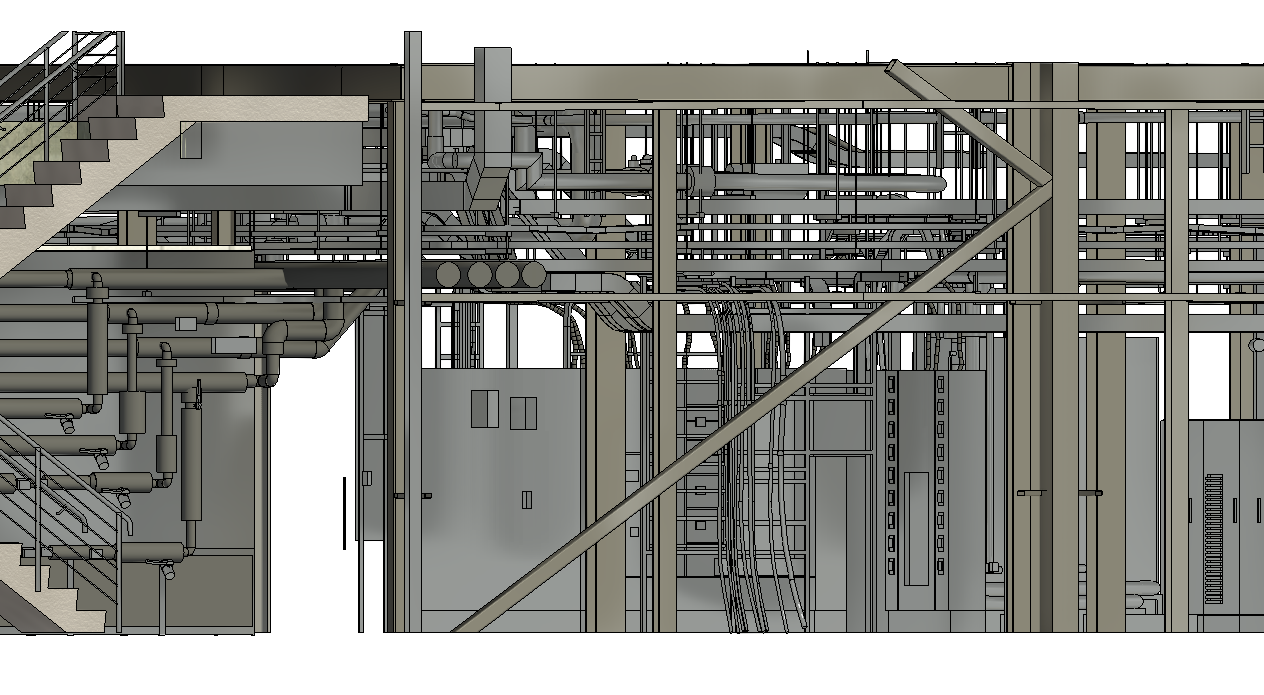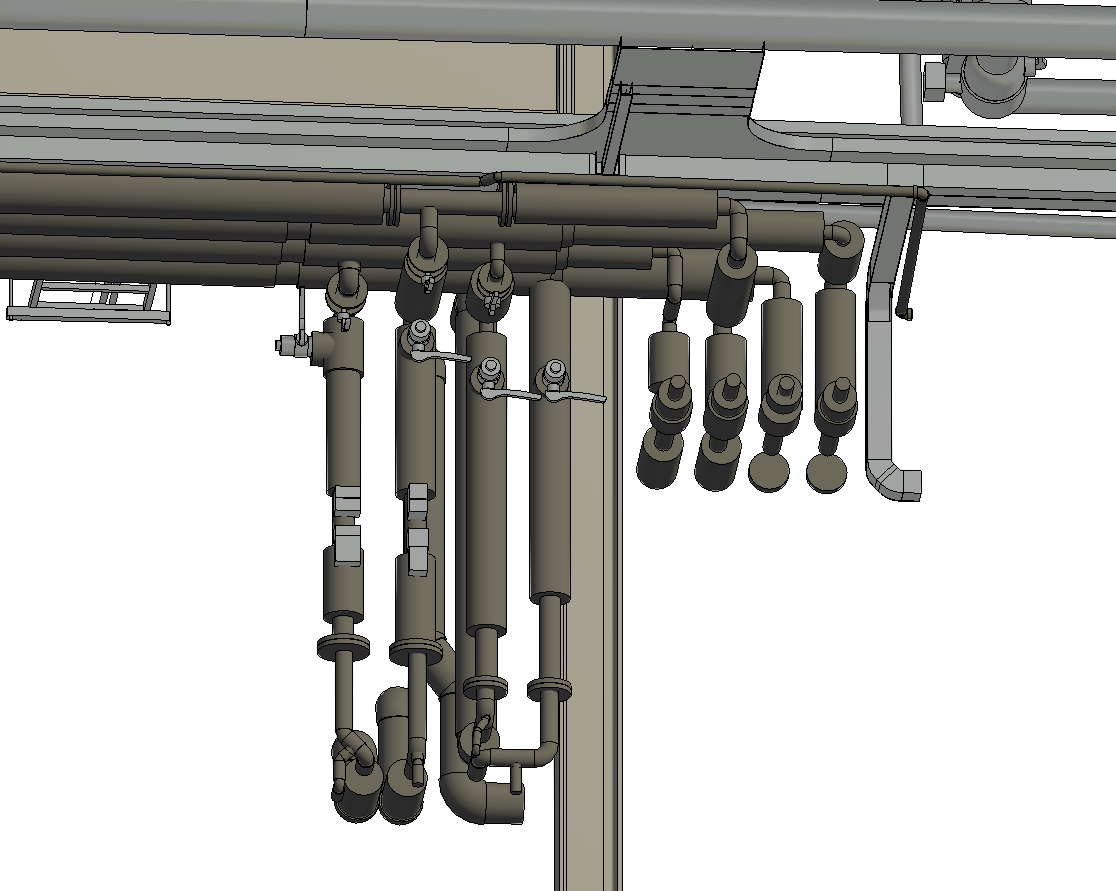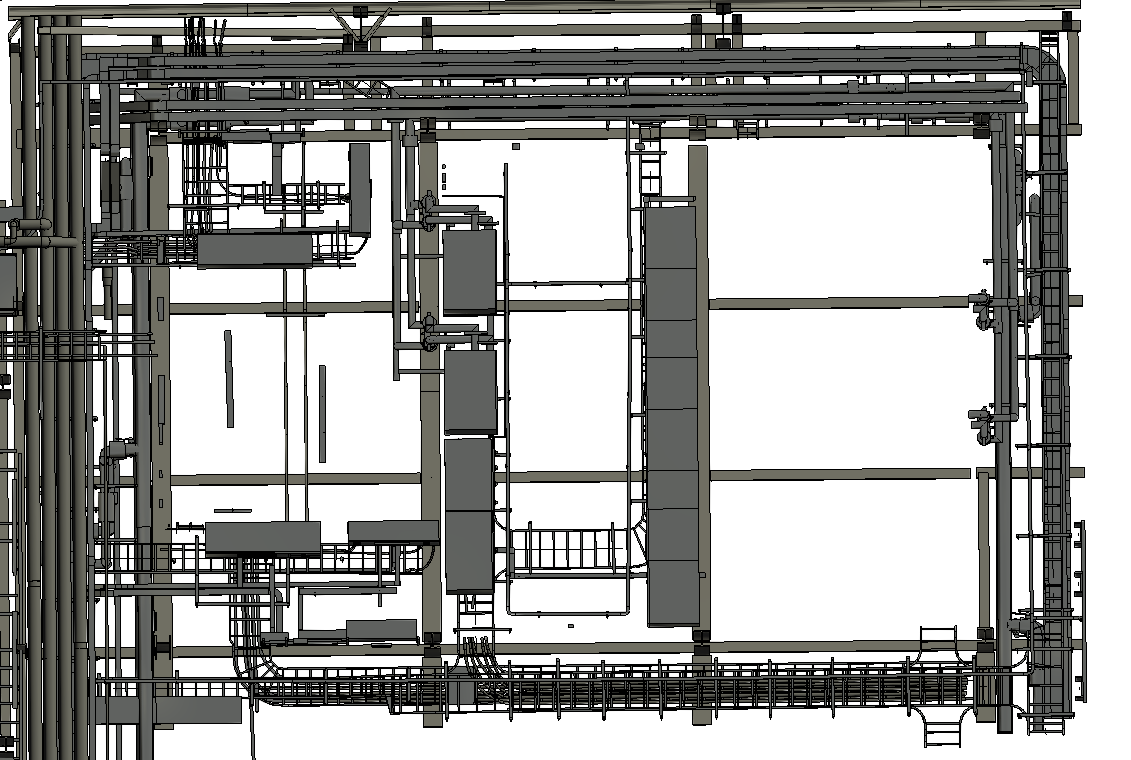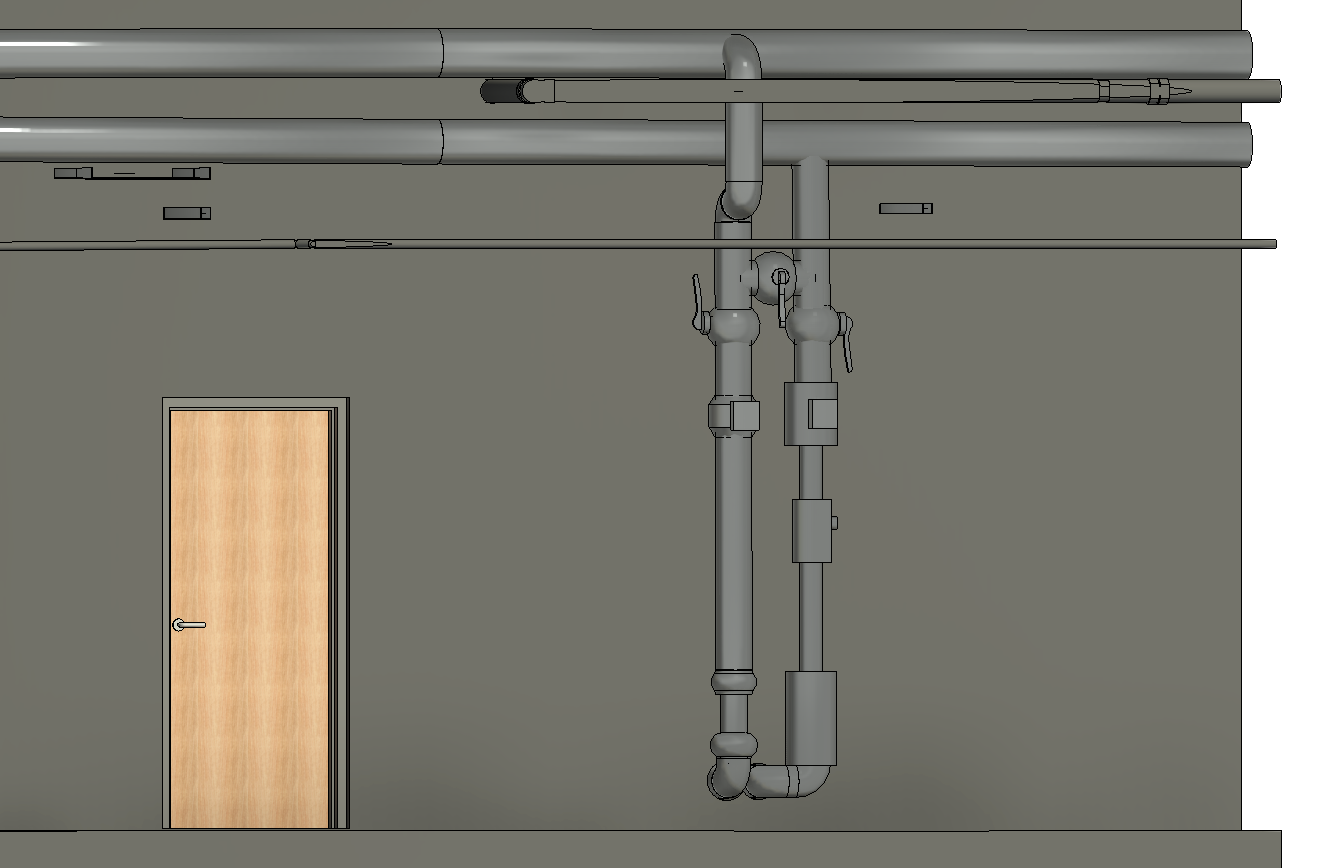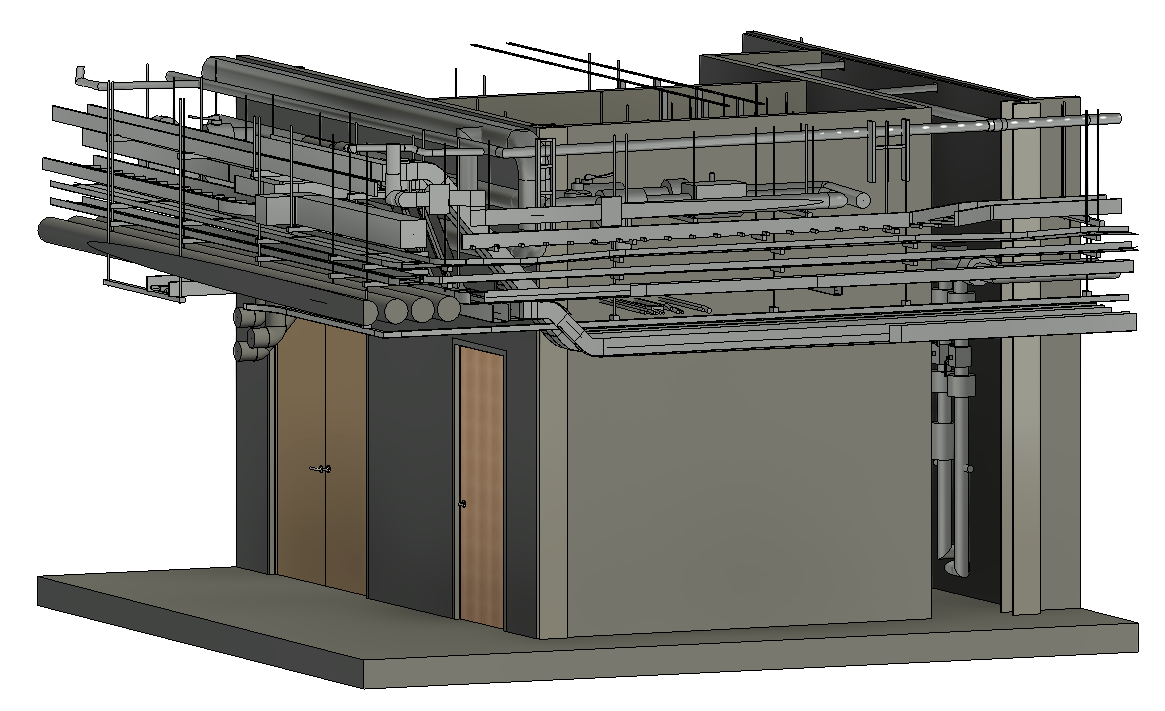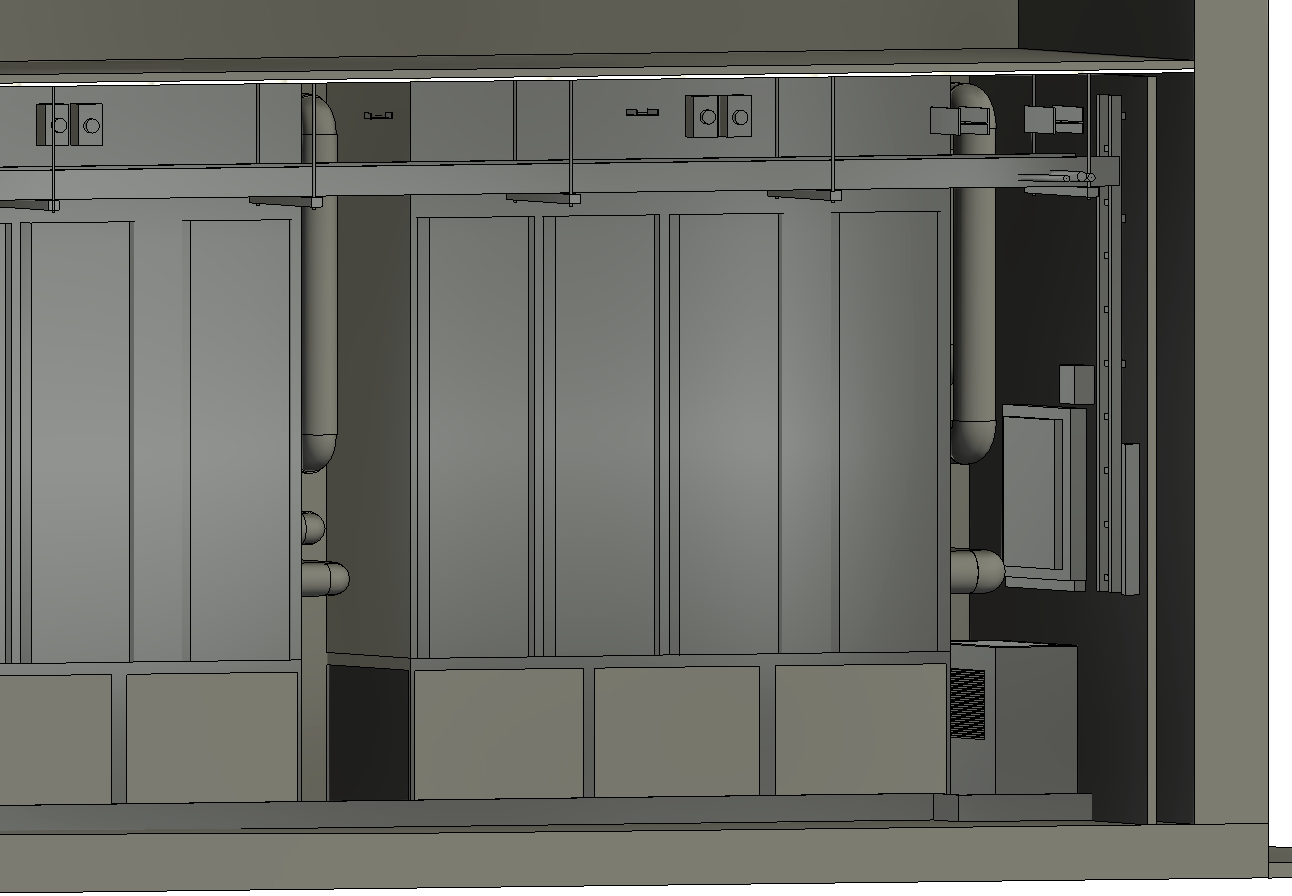3D Revit As-Built Models
Revit As-Built Models
A 3D point cloud scan can also be used to generate Revit models. In a retrofit project, these can be used as a base model for architects, engineers and any other consultant to accurately work and develop new designs for the space.
Using traditional surveying methods to collect all the information needed to develop this kind of 3D model is time consuming, often with fragmented and incomplete data. The quality of the survey is limited by the surveyor and their interpretation of the requirements. As a result of this, modelling time can increase with the open possibility of inaccuracies and re-surveys.
By scanning the object, all the relevant information are stored in a single file and easy to access. Typically a one day site visit is sufficient to collect all the necessary data to develop a model.
After scanning the project BES can develop Revit models up to and including LOD 300 Standard Survey Modelif required.
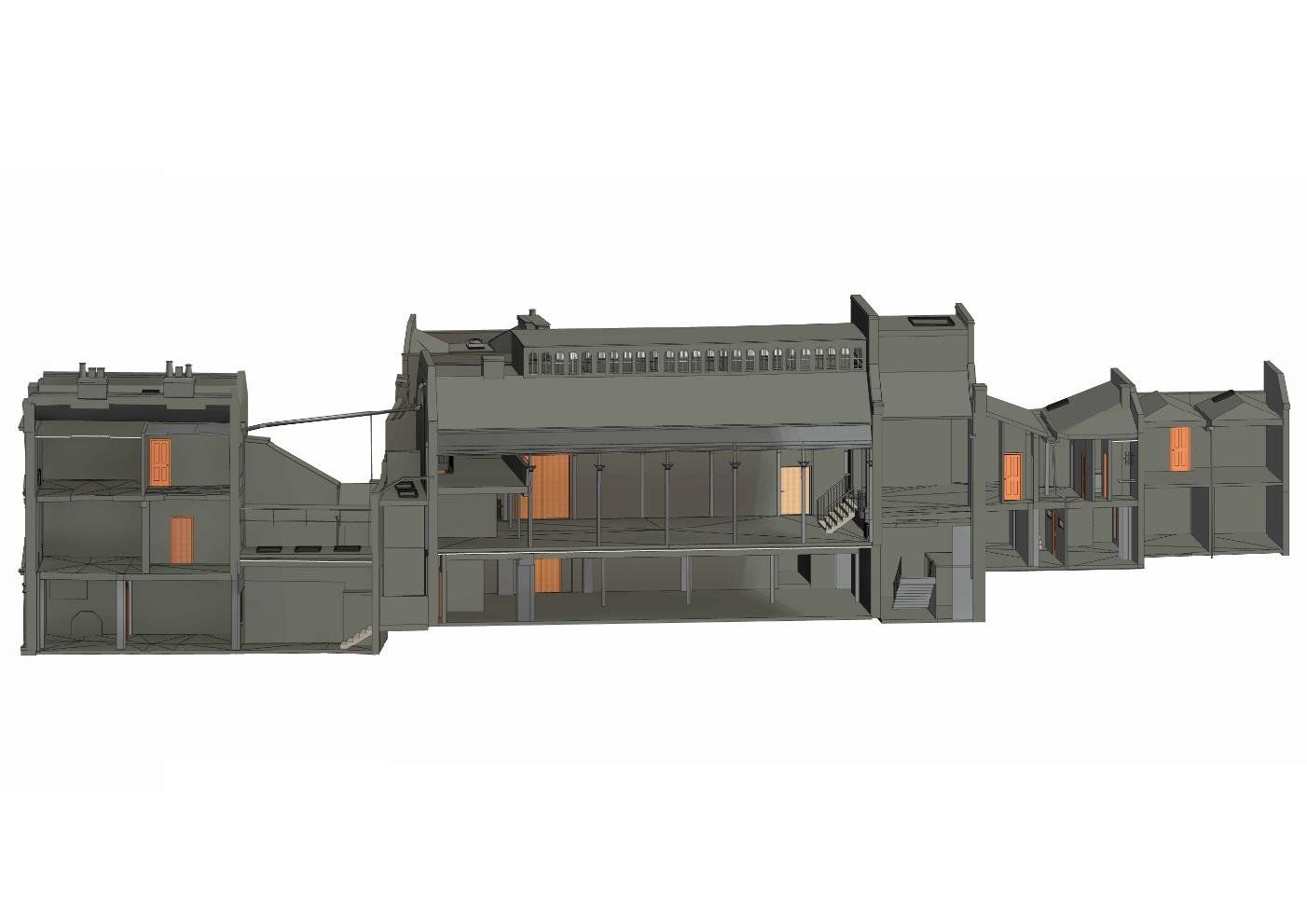
Slide title
Write your caption hereButton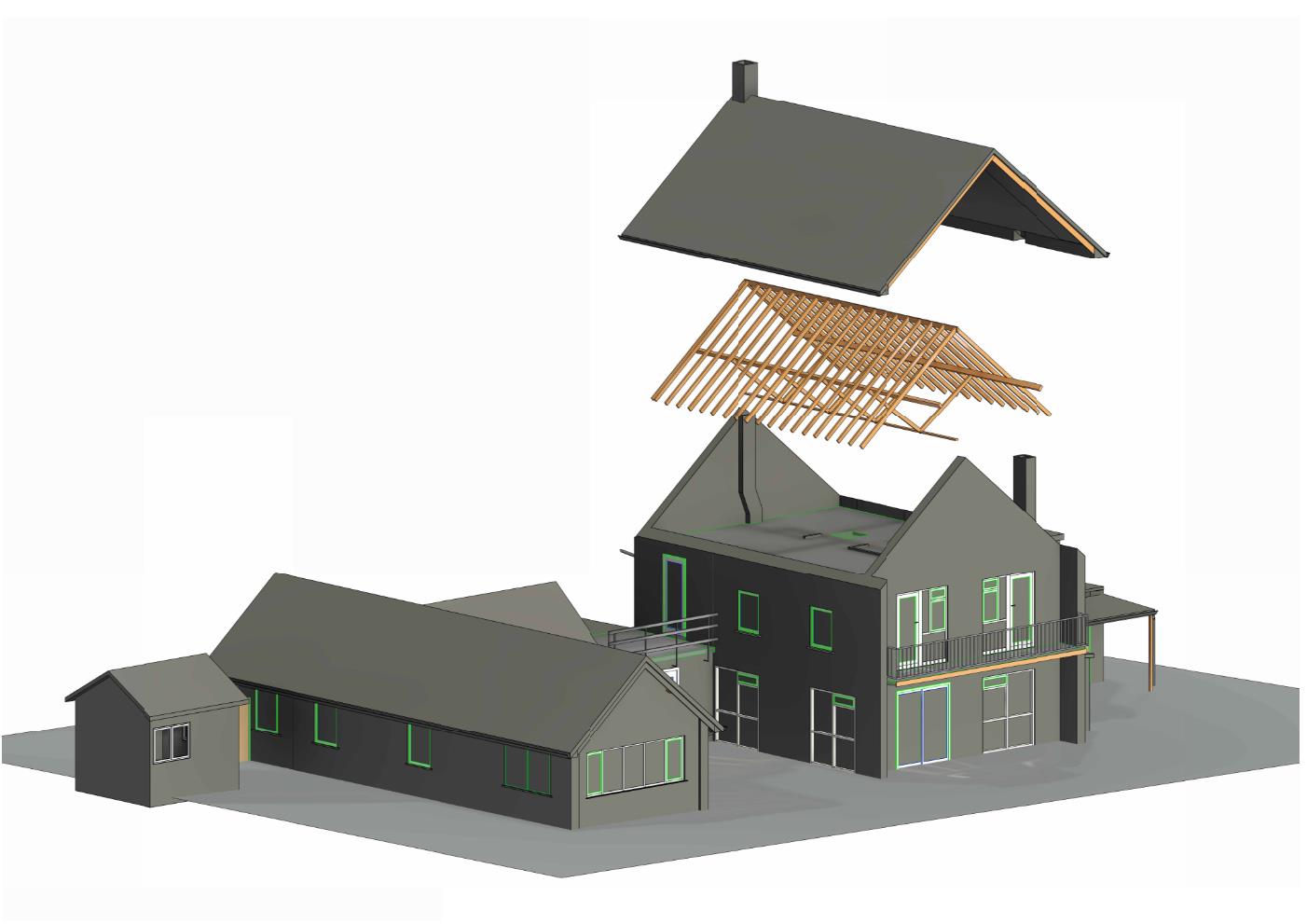
Slide title
Write your caption hereButton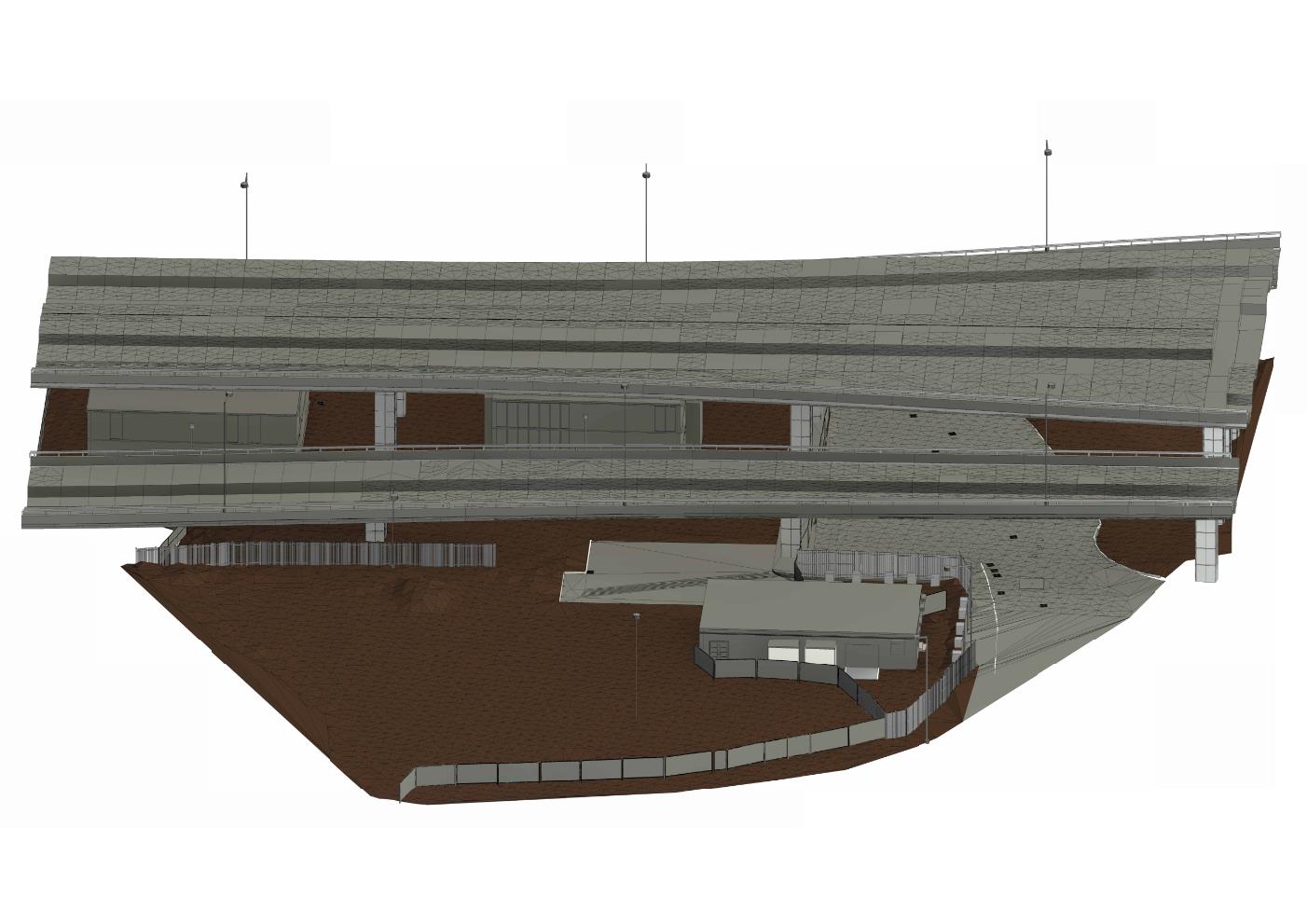
Slide title
Write your caption hereButton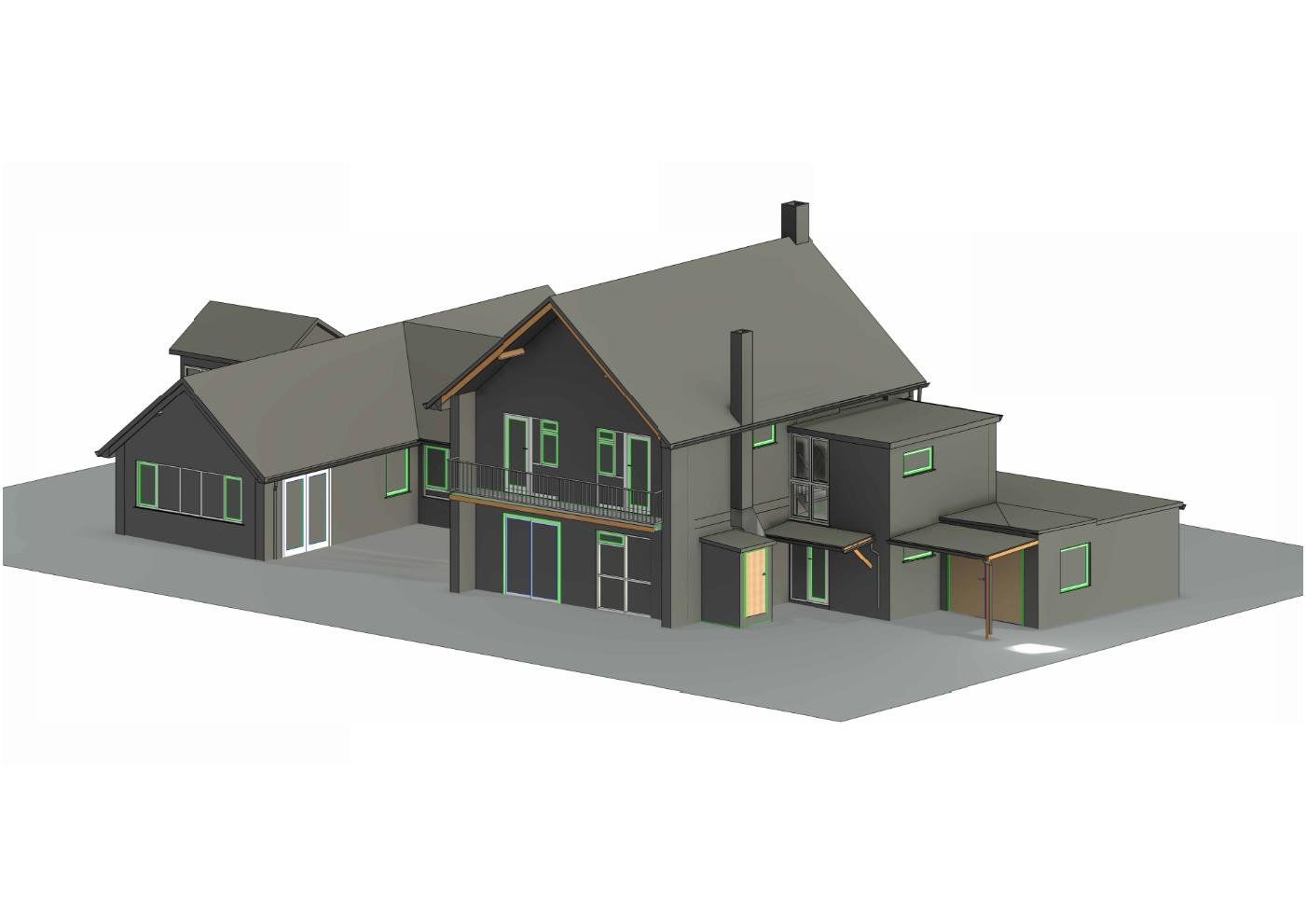
Slide title
Write your caption hereButton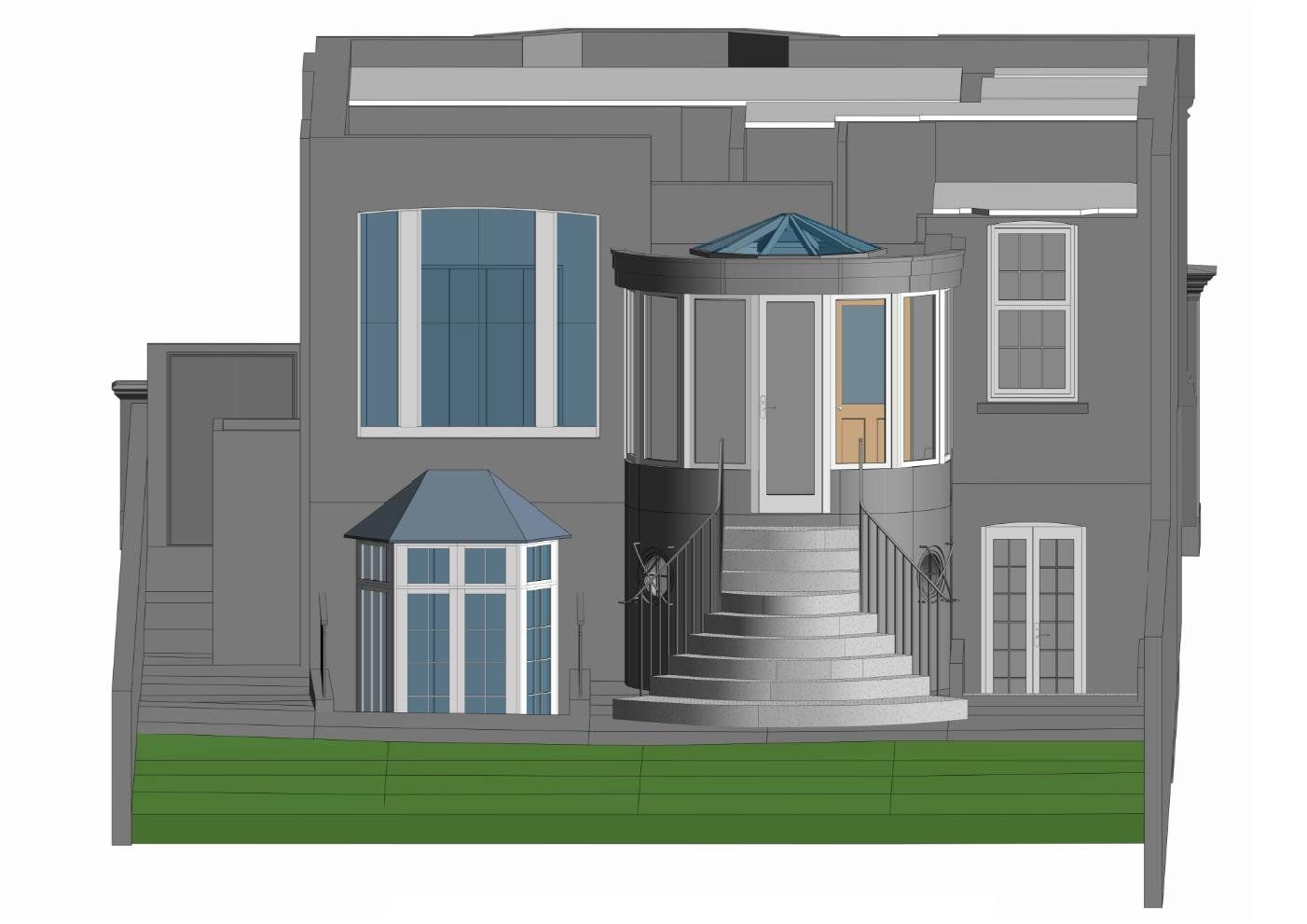
Slide title
Write your caption hereButton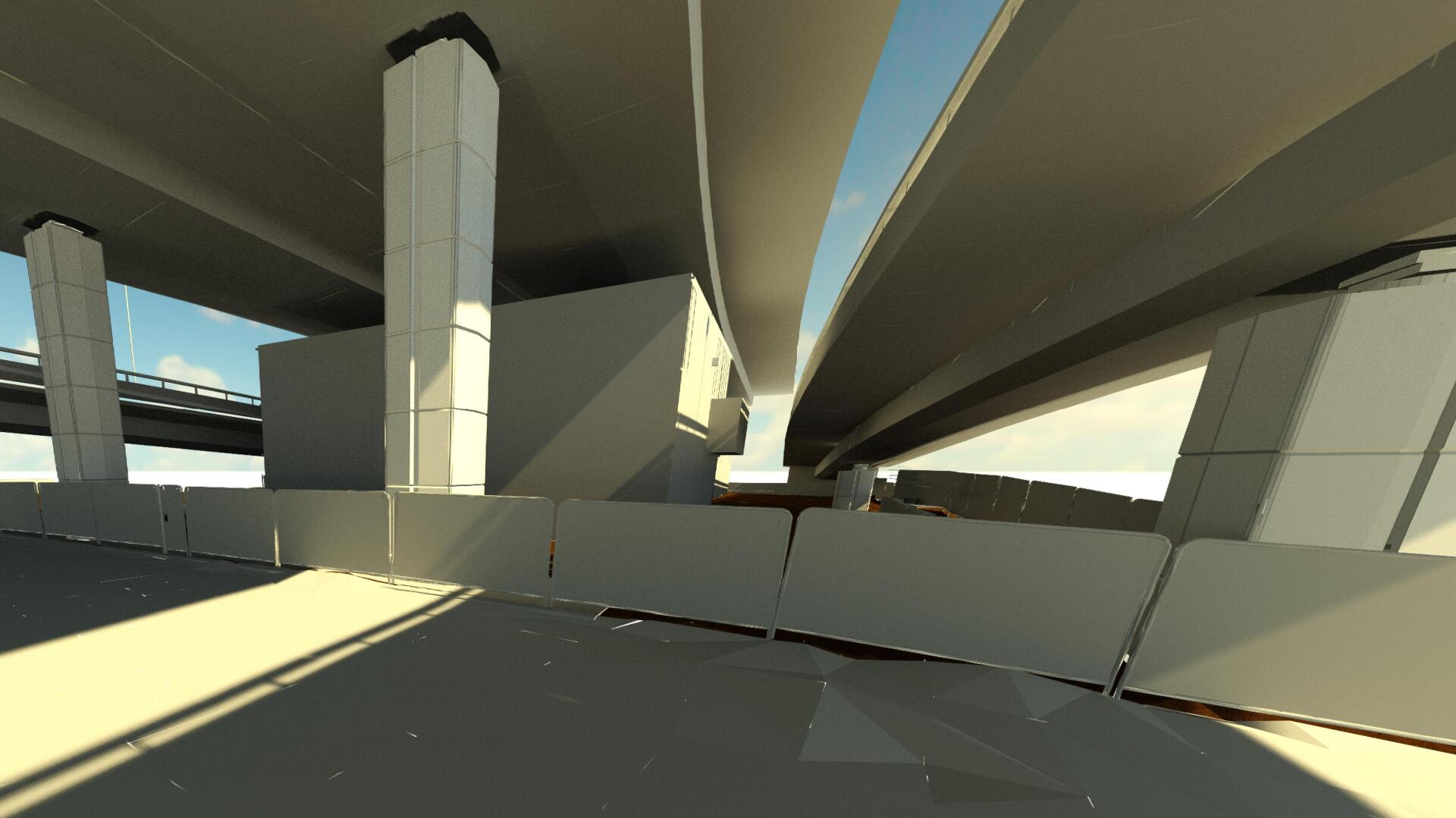
Slide title
Write your caption hereButton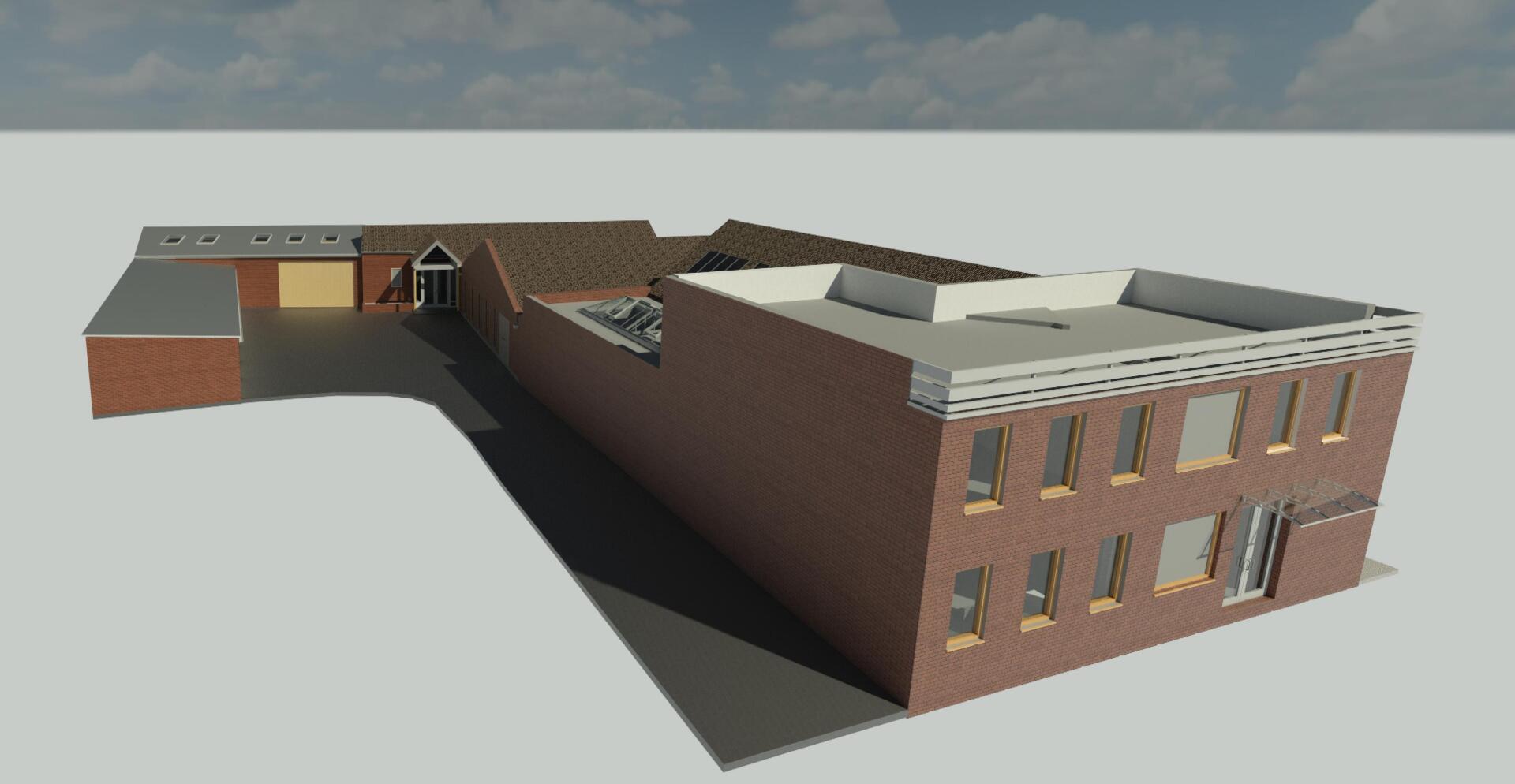
Slide title
Write your caption hereButton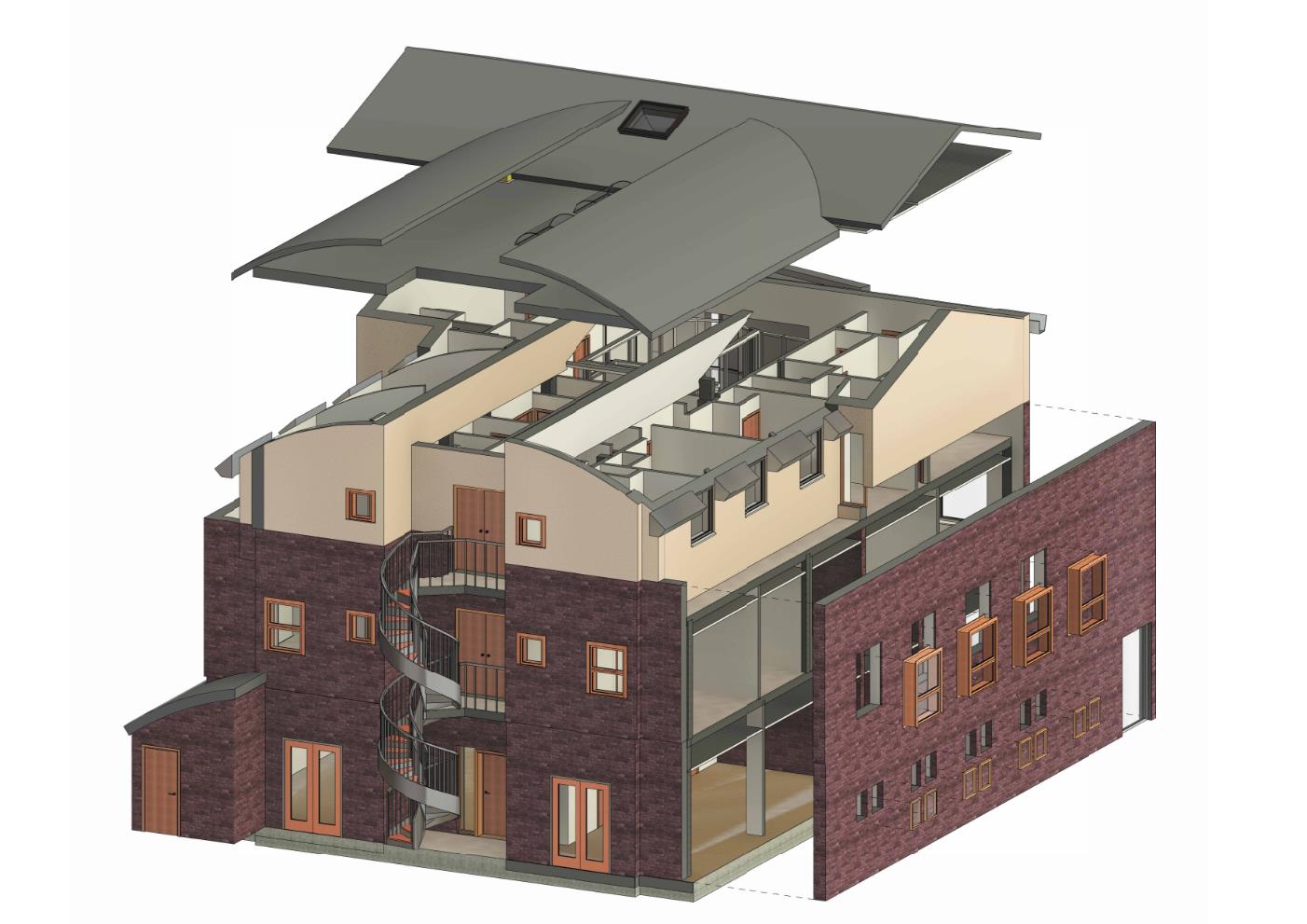
Slide title
Write your caption hereButton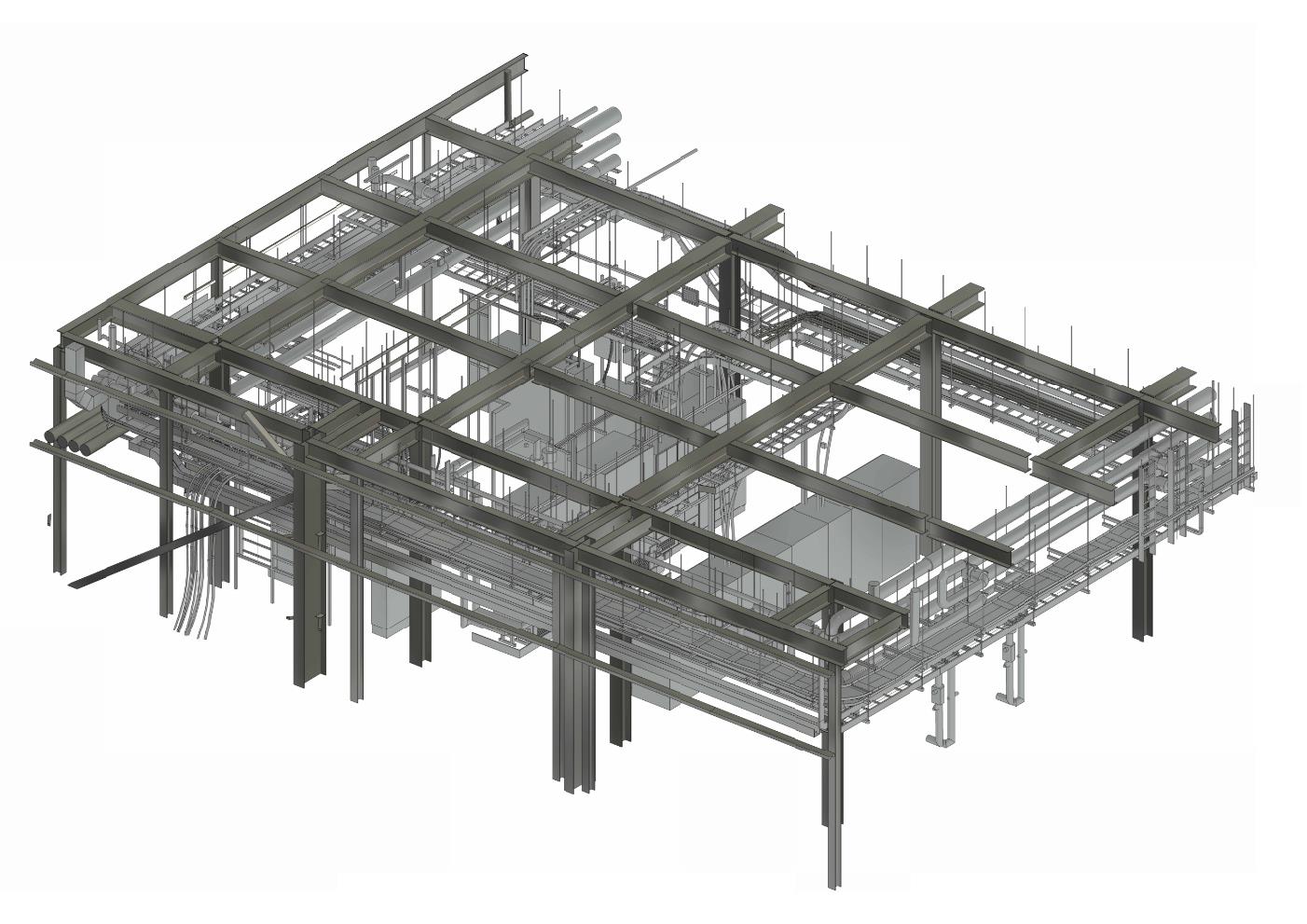
Slide title
Write your caption hereButton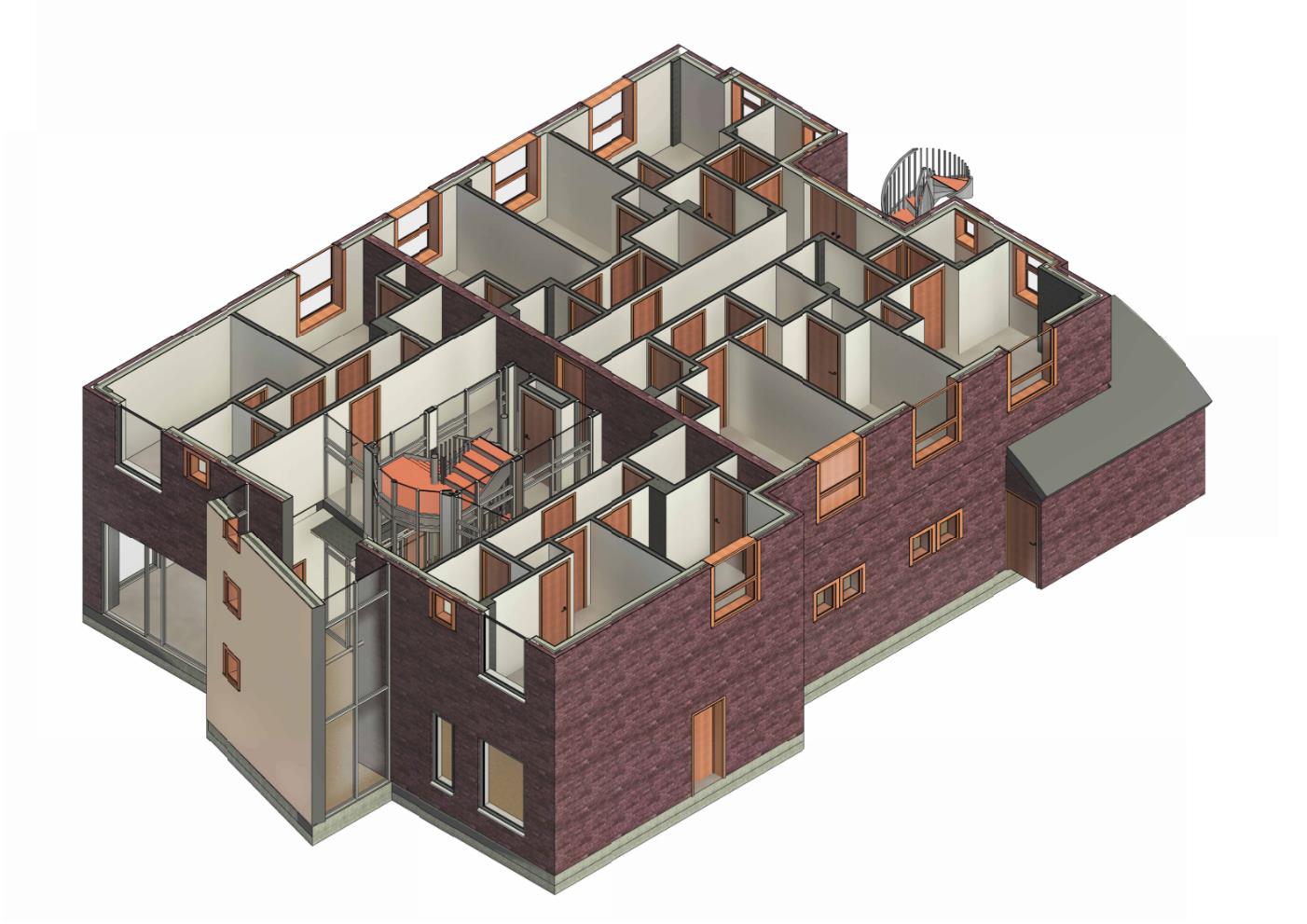
Slide title
Write your caption hereButton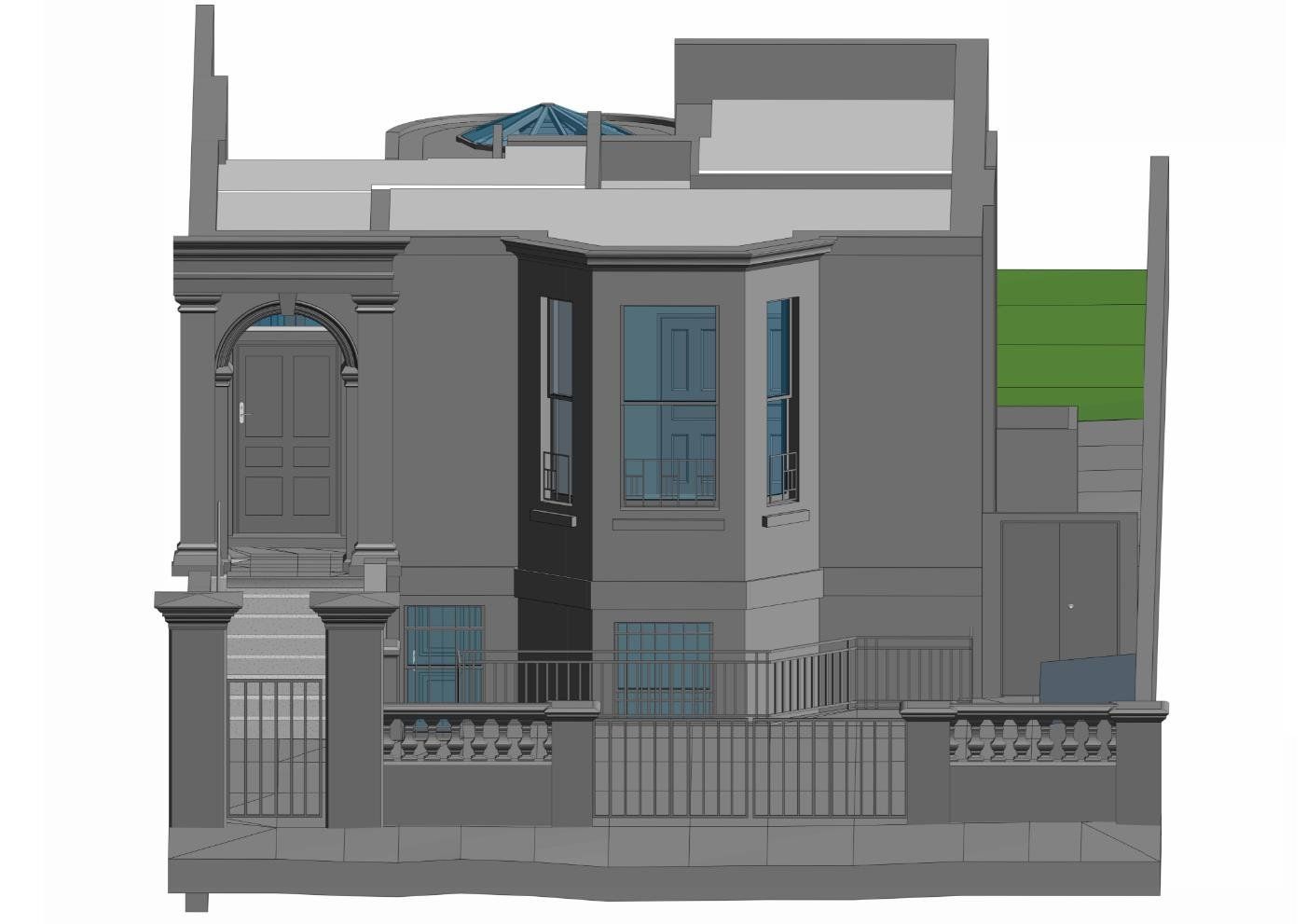
Slide title
Write your caption hereButton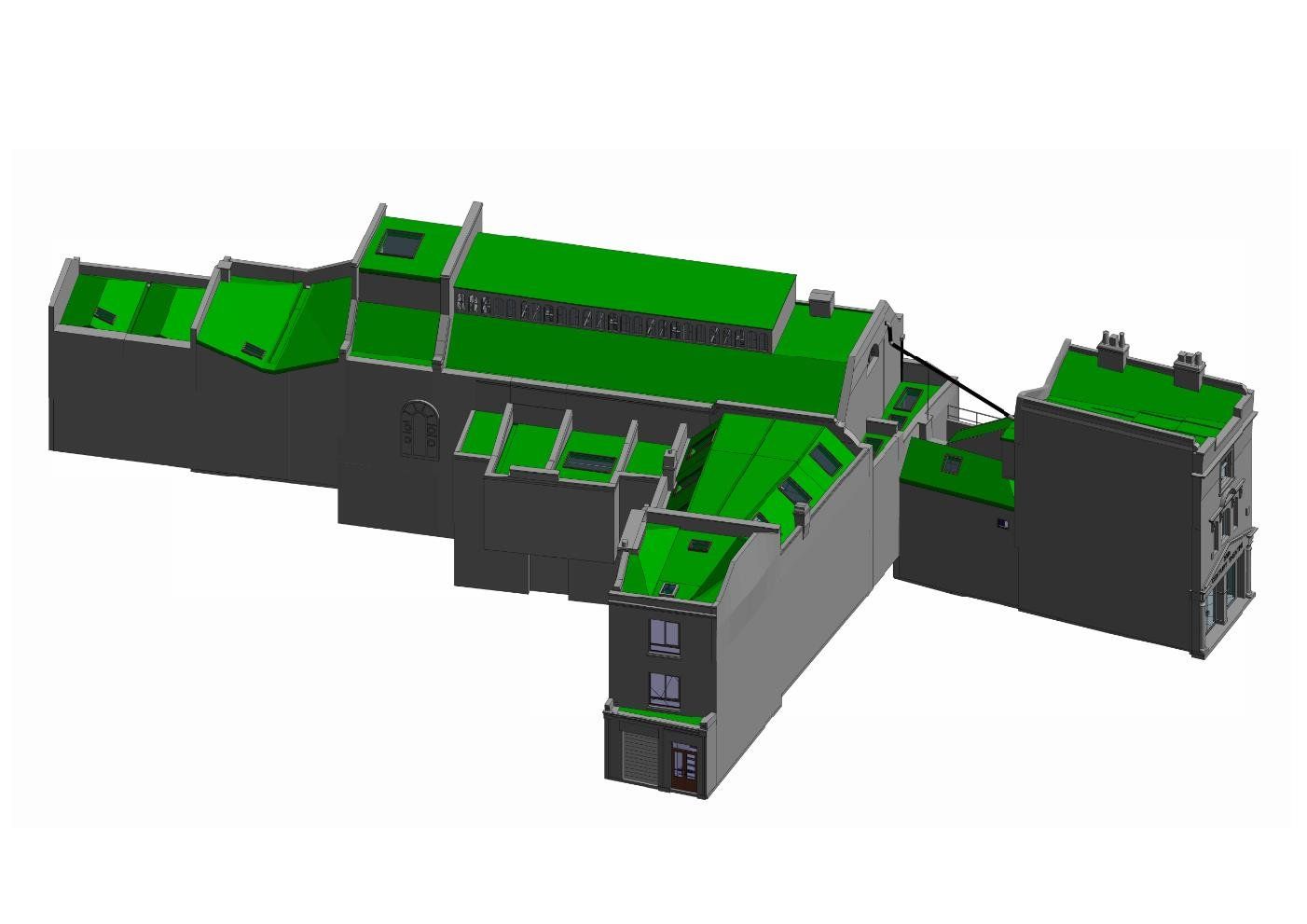
Slide title
Write your caption hereButton
Revit As-Built MEP Models
For MEP designers working on an plant extension/refurbishment, having an As-Built Revit
model of the mechanical and electrical elements can
assist with clash detection in the new design.
Having this information at the start of the design process can avoid having to deal with design issues in the construction phase, reduce delays and control the overall cost of the project.
Slide title
Write your caption hereButtonSlide title
Write your caption hereButtonSlide title
Write your caption hereButtonSlide title
Write your caption hereButtonSlide title
Write your caption hereButtonSlide title
Write your caption hereButtonSlide title
Write your caption hereButtonSlide title
Write your caption hereButton
Generating 3D MEP Models
For MEP designers working on an plant extension/refurbishment, having an As-Built Revit model of the mechanical and electrical elements can assist with clash detection in the new design. Having this information at the start of the design process can avoid having to deal with design issues in the construction phase, reduce delays and control the overall cost of the project.
Geo-located Point Clouds
By using Control Points, we can correctly geo-reference projects to link registered scans to a project coordinate system
PC Analysis
Visualize the whole structure and identify irregularities which cannot be spotted by a site visit or a traditional survey
Mechanical Electrical Plumbing (MEP)
The scanned data provides information on the current situation and insight into possibilities for expansion.
Highly accurate 3D laser scanner
Our team uses a high-speed survey-grade 3D laser scanning system which has up to 2mm accuracy and is effective on dark and reflective surfaces undetectable by most other scanners. Depending on project requirements captured point density can be adjusted to meet specification.
Bruno Engineering Ltd
33 Connaught Gardens, Morden, London
© 2022. The content on this website is owned by us and our licensors. Do not copy any content (including images) without our consent. Privacy Policy | Terms and conditions

