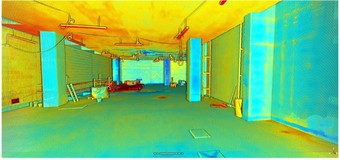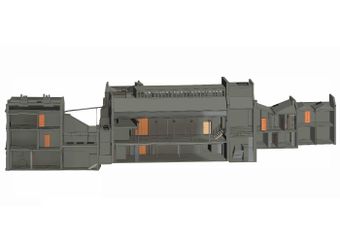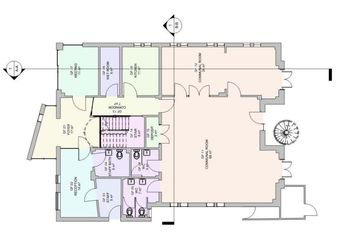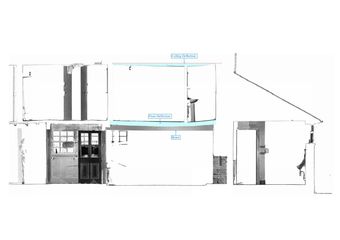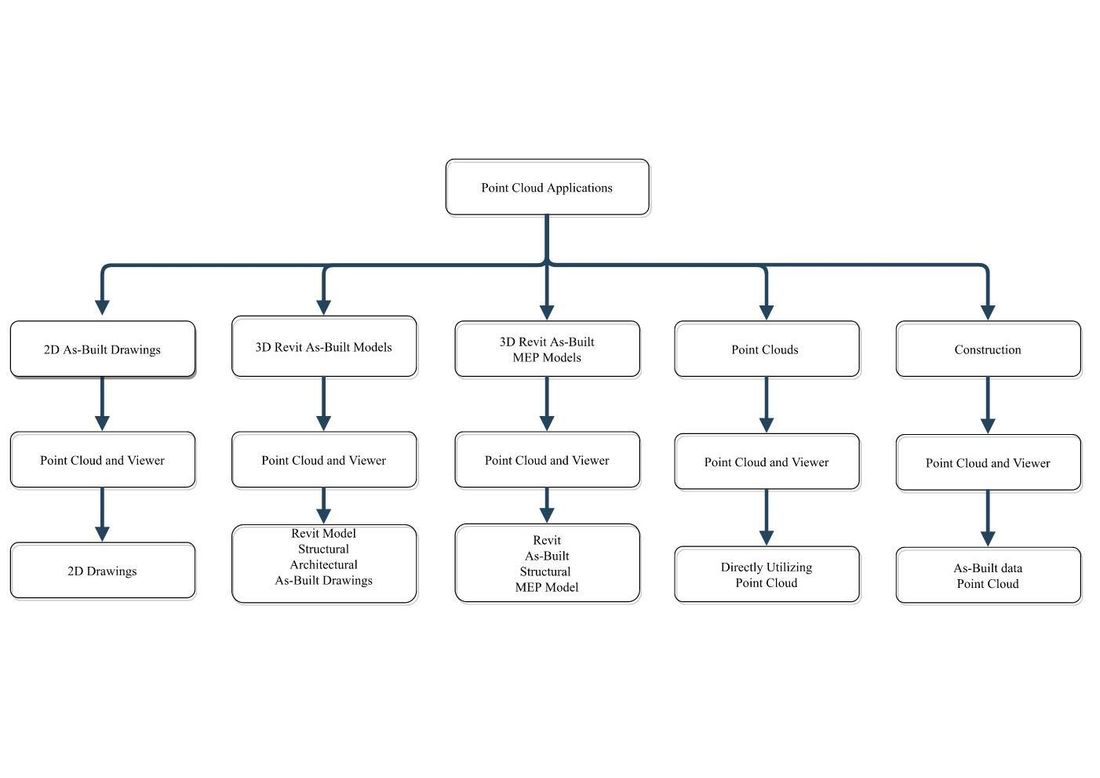Professional
3D laser surveys
We specialise in producing highly accurate 2D drawings and 3D Revit models for commercial, retail, residential and public buildings
BES Services
Point Cloud
Fully registered and refined point cloud available in various established data format
BESurvey understands that every project has different needs and requirements. We work with designers, architects, engineers and project managers across the UK to help you deliver your next project successfully. Our 3D laser scanning surveys offer highly accurate measurements and high definition 3D imagery to capture large amounts of data far more quickly than traditional methods.
How we work
Once a survey is booked in, we will arrange a
site visit. The survey area should be
accessible
and free from obstacles.
Remember, if
you can't see it -
we can't scan it!
Have a coffee break! Our site team will go through the site/property and survey the space, gathering all required information. Back in the office we will go through the cloud and make sure the data is consistent and correct.
We can either provide you the full cloud, or, process it to
meet your requirements.
BES Team
Our team have worked on a broad spectrum of projects. We’re based in London, but are available to work on projects across the UK.
3D Laser Scanner
BES use the most recent technology and software to capture data. This allows us to provide highly accurate surveys for our clients.
Bespoke service
Our construction experience allows us to provide a bespoke service that’s tailored to your project requirements.
Why work with us?
- We provide excellent customer service and assist with technical queries; for example, regarding importing data and advising on programmes to use.
- We provide a range of services tailored to your specific requirements.
- We ensure a fast turnaround on all booking and deliverables. Survey scans typically take one day or a few hours depending on scale.
- Having worked in the UK construction industry for 10+ years, we have a strong understanding of client's requirements and purposes, ensuring accuracy and relevance of the output data.
- Competitive pricing
- Based in London and covering most of the UK
- We only use the newest and top of the range equipment to ensure accuracy and reliability of the data.
Book your service today.
Point Cloud
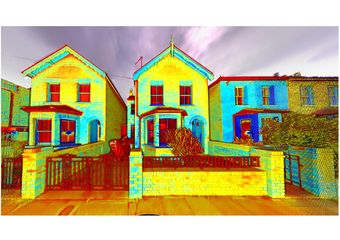
You will receive a point cloud and a viewer that allows you to navigate through the scanned environment using panoramic images.
PC can be delivered in different format such us .rcp, .E57 witin 3 days from site visit
Price From £600
Measured Survey
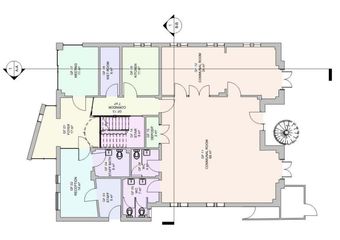
We can generate:
- Site plans
- Building plans
- Elevations
- Sections
(Drawings will be delivered in pdf and dwg format.)
Price From £1050
Revit As-Built Model
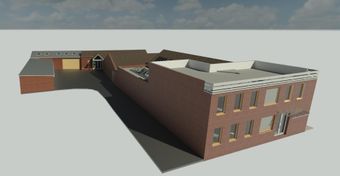
Revit As-Built model of any type of building or plant.
LOD 100 - Mass Model
LOD 200 - Basic Model
LOD 300 - Standard Survey Model
Price From £1200
Contact us
Contact BES today to find out more about:
- 3D laser scanning,
- Working with Point Clouds,
- 2D As-Built Drawings
- 3D Revit As-Built models
Office: 33 Connaught Gardens, Morden, London
Mobile: 07557132697
Contact us
Thank you for contacting us.
We will get back to you as soon as possible.
Oops...
there was an error sending your message.
Please try again later.
Bruno Engineering Ltd
33 Connaught Gardens, Morden, London
© 2022. The content on this website is owned by us and our licensors. Do not copy any content (including images) without our consent. Privacy Policy | Terms and conditions

