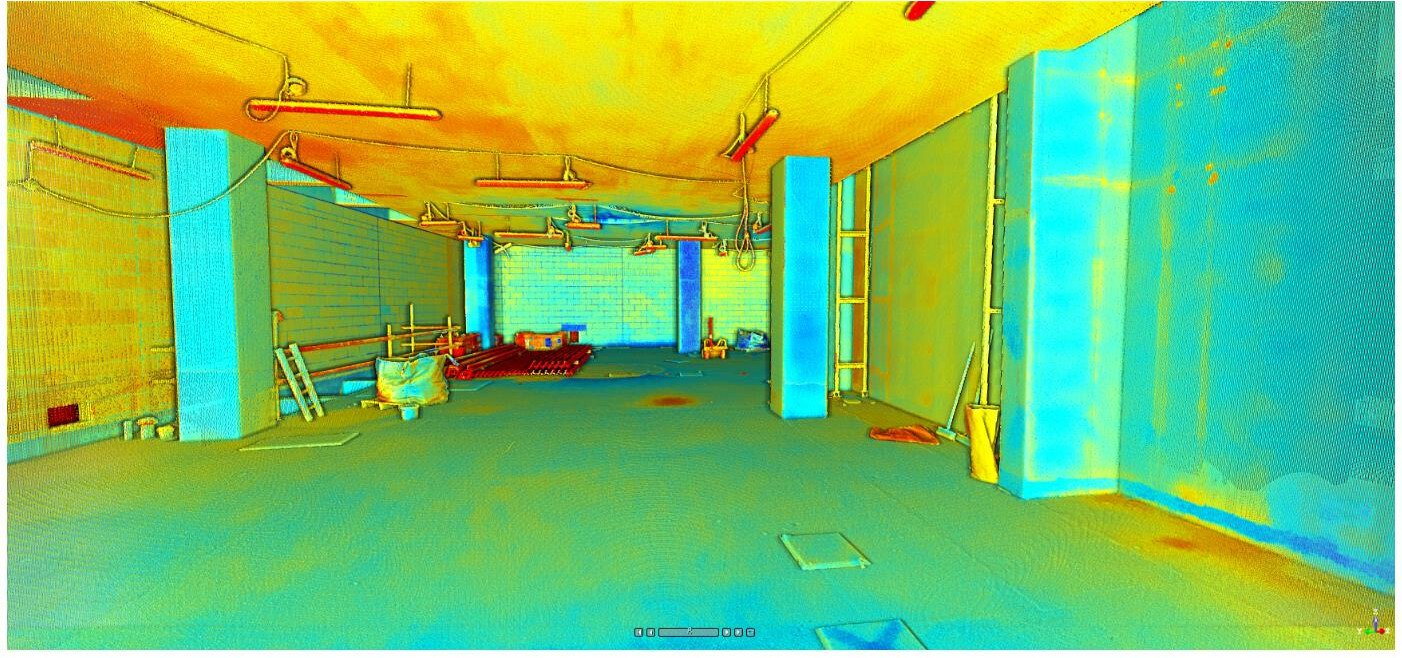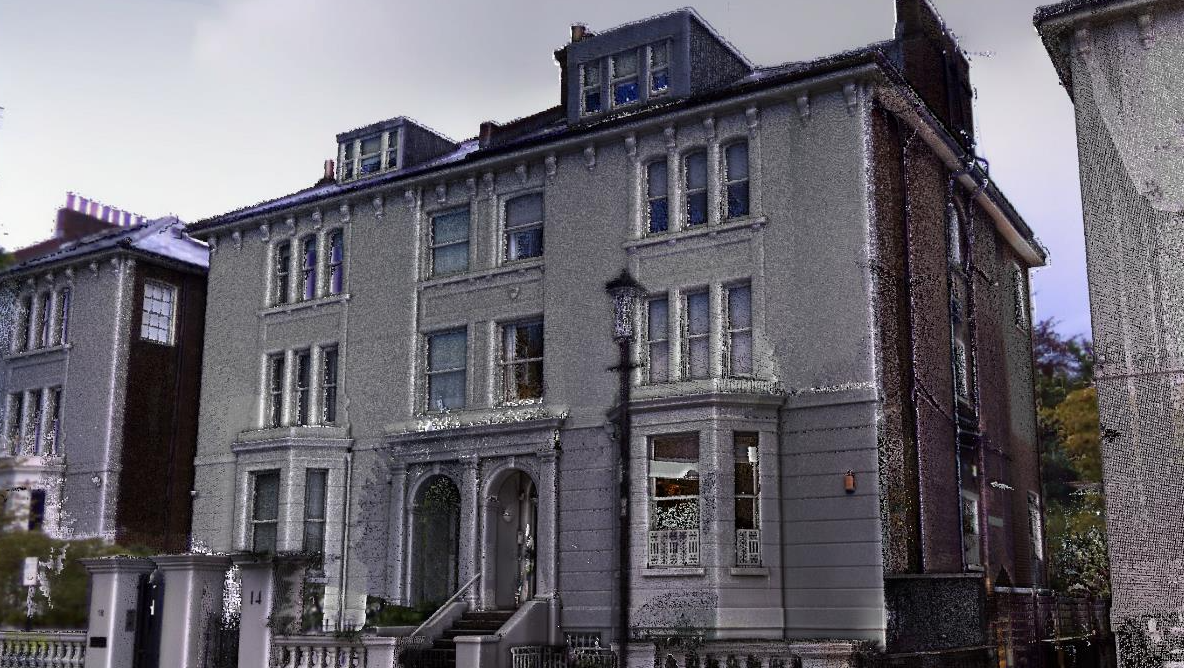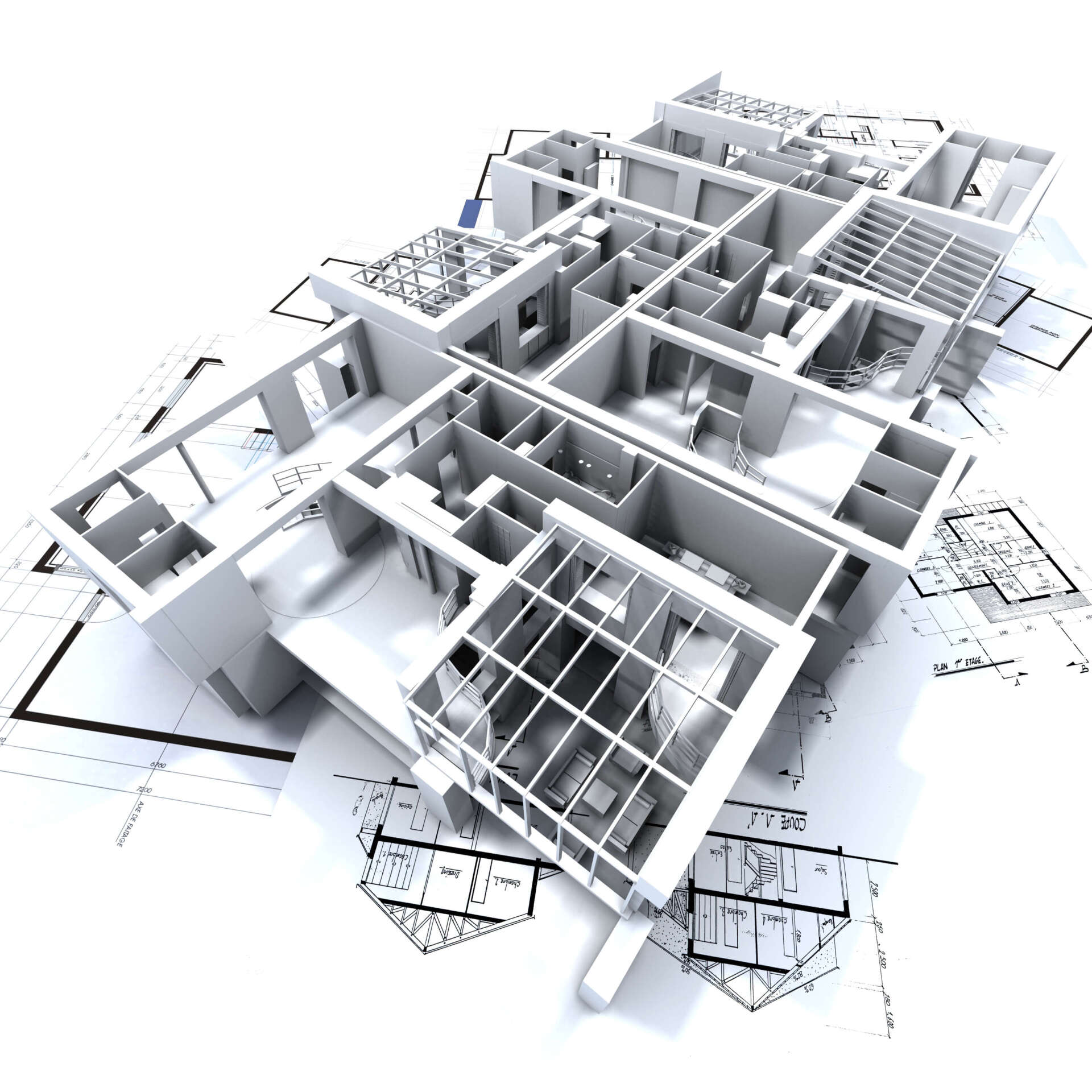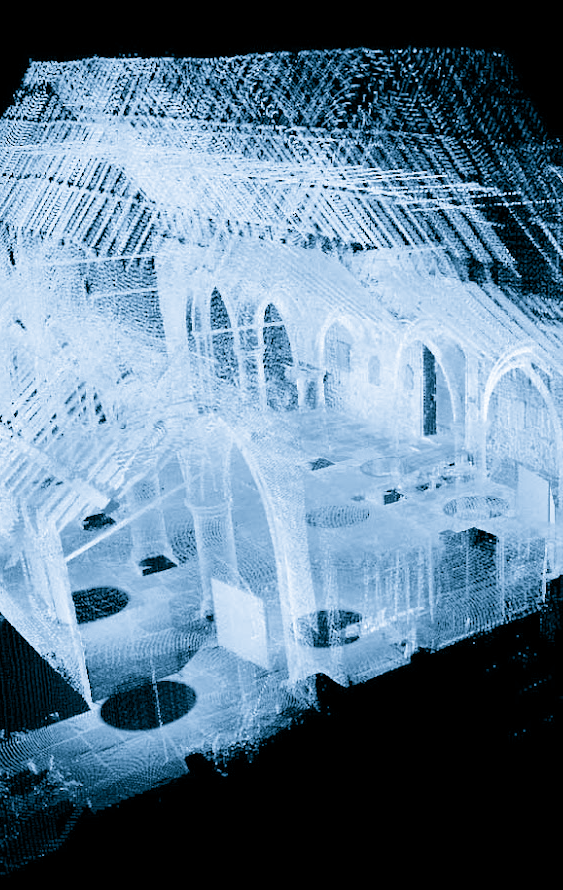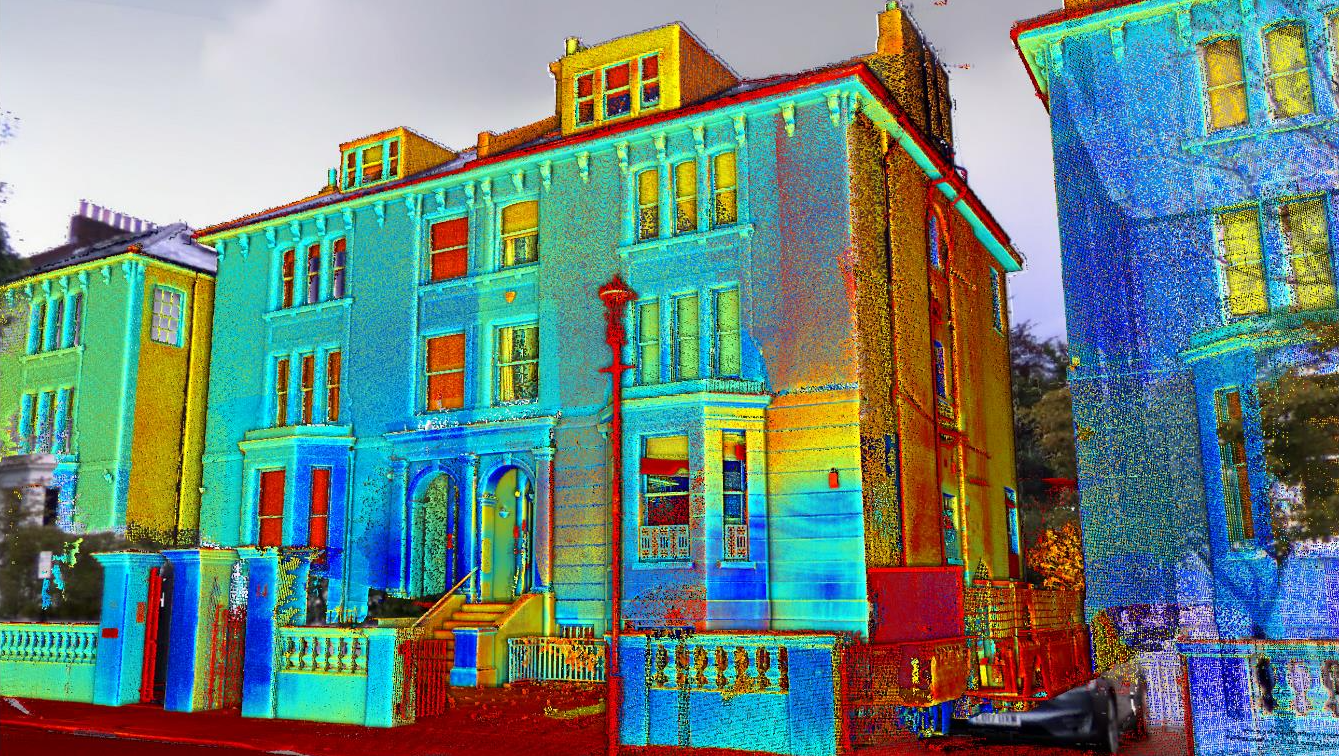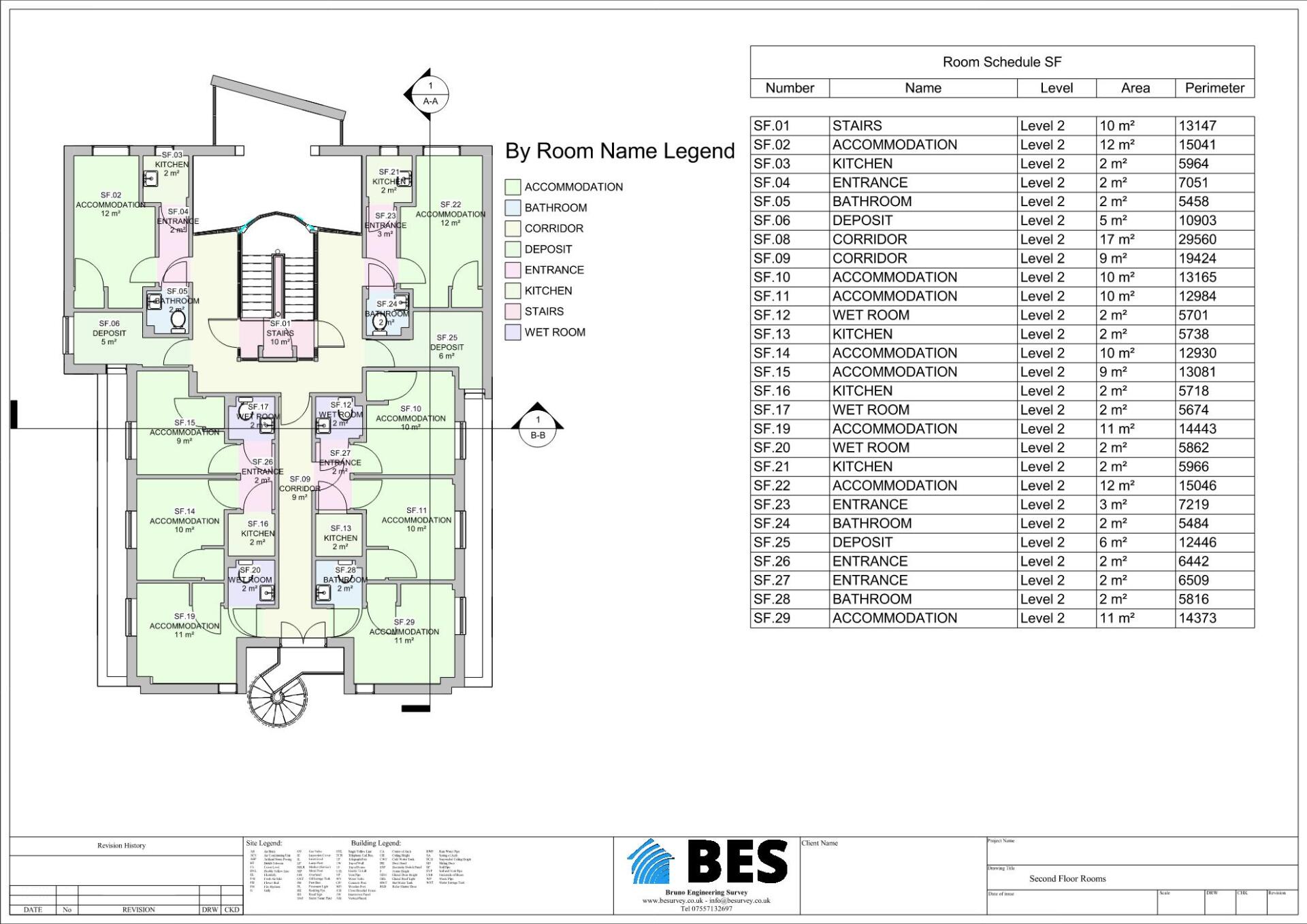The Advantages of Using Laser Scanning Survey for 3D Modeling
Improving Accuracy, Efficiency, and Cost Savings in 3D Modeling with Laser Scanning Survey
Laser scanning survey is a powerful tool that provides an accurate and efficient method for 3D modeling. With laser scanning, surveyors can quickly and accurately measure the built environment, producing precise and detailed 3D models for use in a variety of applications.
One of the main advantages of using laser scanning survey for 3D modeling is the improved accuracy of the resulting models. Laser scanning can capture millions of data points in a matter of seconds, providing a level of detail and accuracy that is difficult to achieve with traditional surveying methods. This means that the resulting 3D models are highly accurate representations of the real world, enabling more precise design, analysis, and construction.
In addition to improved accuracy, laser scanning survey also offers significant efficiency benefits. Because laser scanning can capture data so quickly and accurately, it reduces the time required for data collection and processing. This means that surveyors can complete projects more quickly, and designers can begin working on 3D models sooner.
Laser scanning survey also offers cost savings by reducing the need for rework and field visits. Because the resulting 3D models are so accurate, they can be used for a variety of purposes, including clash detection and construction planning. This reduces the likelihood of errors or conflicts arising during construction, which can lead to costly rework and delays.
Furthermore, using laser scanning survey for 3D modeling can be particularly beneficial in complex environments, such as heritage buildings or industrial facilities. Traditional surveying methods can be time-consuming and difficult to execute in these environments, but laser scanning can quickly capture data from even the most challenging spaces. This allows for accurate and detailed 3D models to be created, even in complex and challenging environments.
At BESurvey, we provide laser scanning survey services for clients across London and the UK. Our experienced team of surveyors use the latest technology and techniques to capture highly accurate and detailed data, enabling us to produce precise and detailed 3D models for a range of applications. From measured surveys to scan to BIM services, we have the expertise to deliver projects of all sizes and complexities. Contact us today to learn more about how laser scanning survey can benefit your next 3D modeling project.
